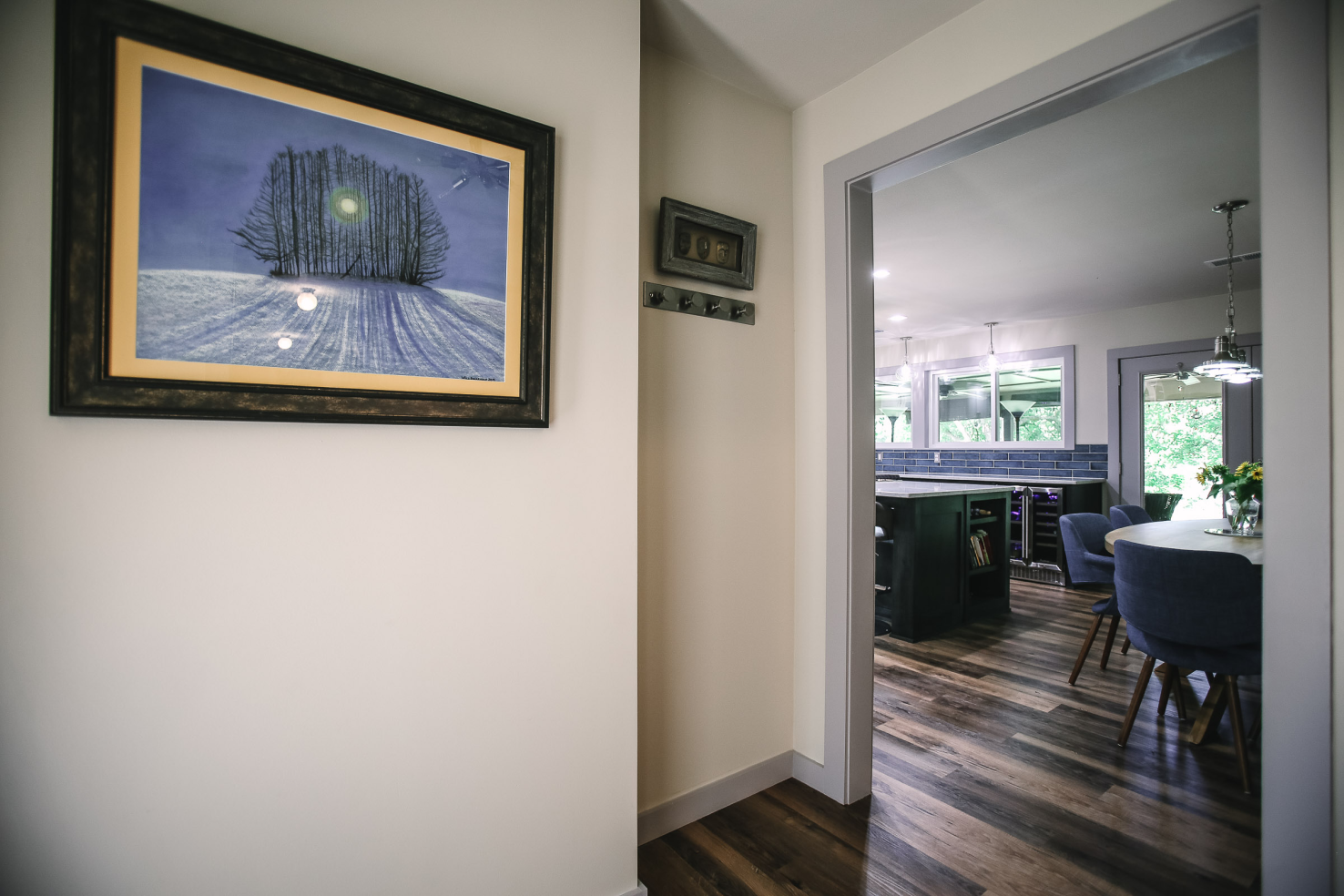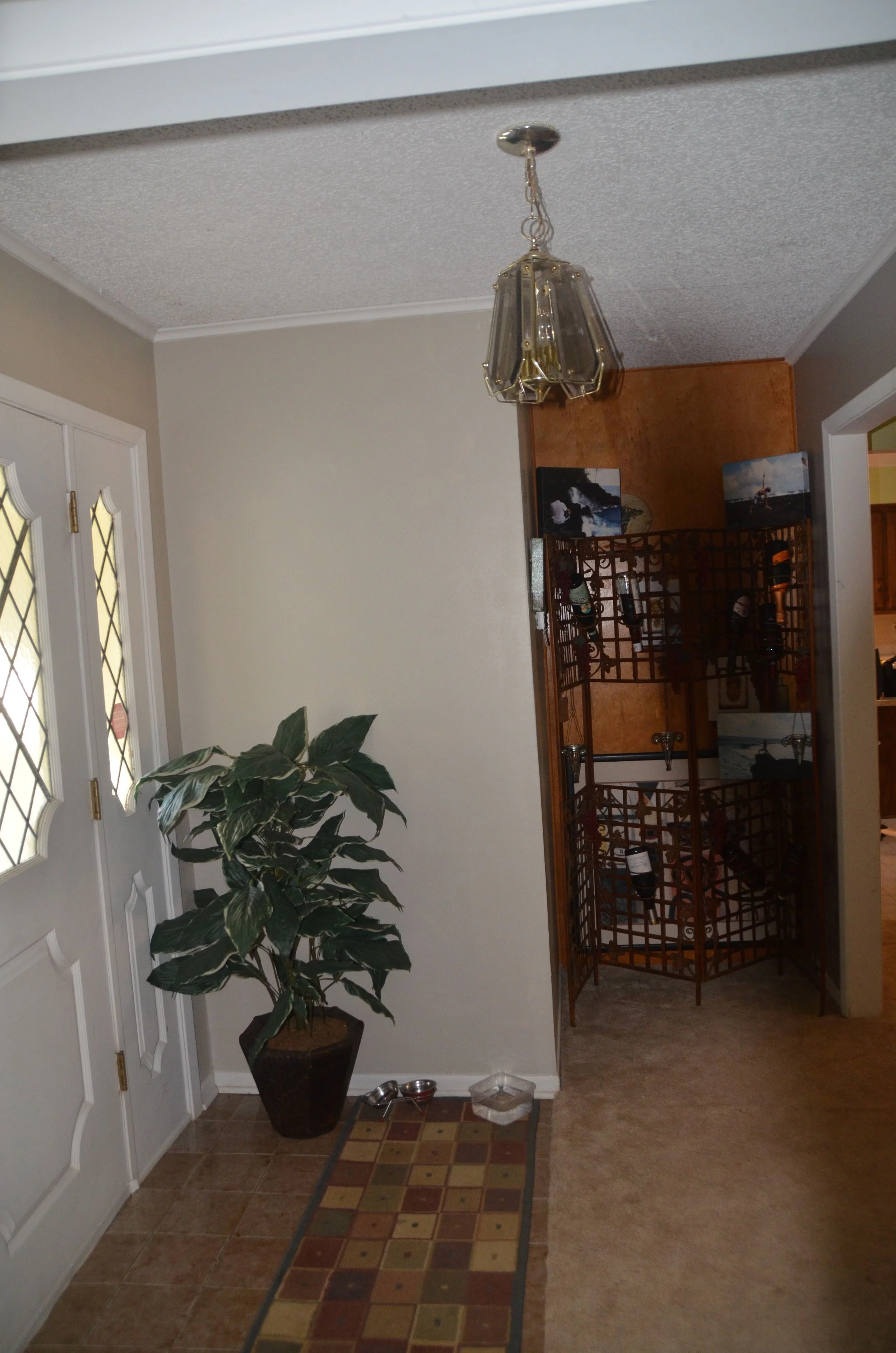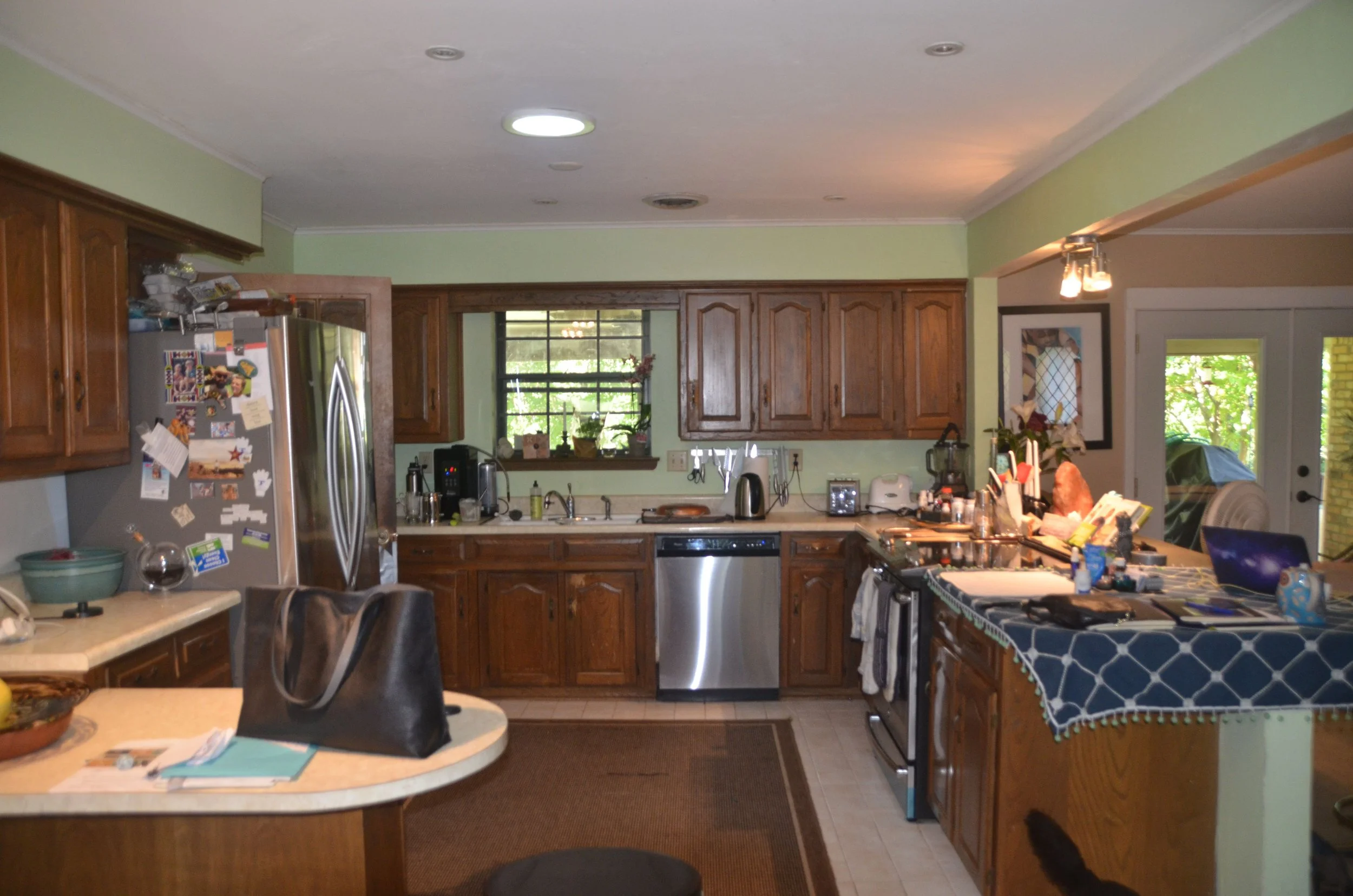Sherman Kitchen Remodel
The owners of this country home needed an inviting area to host wellness retreats for their clients. The requirements were a chef’s kitchen, better lighting, food storage, and a self -serve beverage station.
The owners had done some make-do changes but called Karen Childress Designs when they were ready to fully remodel their entry, kitchen, and laundry area. The final plan invites family and guests into a lovely space, beginning at the front door. My client (originally from the UK) surprised me by choosing a bold Texas theme for the newly added powder room.
After
Before
Technical Drawings


























