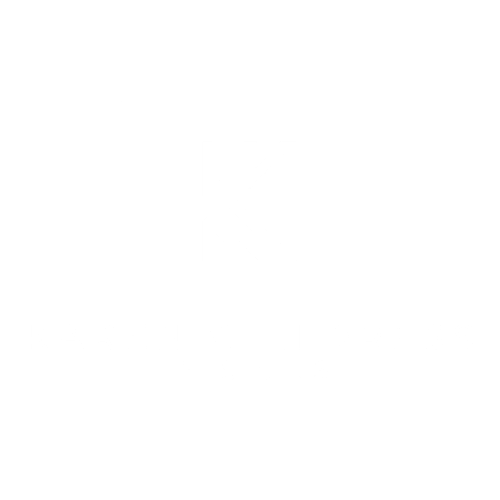
Construction Documents and 3D Renderings
Precision plans and lifelike renderings that turn ideas into reality. Whether you're remodeling or building new, clear documentation ensures accuracy, efficiency, and confidence at every stage.
From Vision to Blueprint to Build
A great design starts with a clear, precise plan. At Karen Childress Designs, we create detailed construction documents and 3D renderings to help homeowners, architects, and contractors bring projects to life—efficiently and accurately.
2D Construction Documents – Comprehensive blueprints that outline layouts, measurements, and technical specifications.
3D Renderings – Realistic visualizations that help you see the final result before construction begins.
Accurate Bidding & Smooth Execution – Well-prepared plans reduce costly changes, miscommunication, and project delays.
Whether you’re renovating an existing space or building from scratch, our documentation ensures that everyone involved in your project is on the same page.
Precision at Every Step
Step 1
Initial Consultation
We discuss your project, goals, and the level of detail required for your plans.
Step 2
Technical Drawings
We draft the foundational documents, including layout & key specifications.
Step 3
3D Renderings
We create lifelike visual representations of your space to ensure clarity.
Step 4
Contractor Coordination
Your final docs are prepared for accurate bids, permits, and smooth project execution.
See the Difference Clear Plans Make
A well-executed project starts with strong documentation. Explore our portfolio of 2D construction plans and 3D renderings that have helped clients turn design concepts into real, livable spaces.
Why Choose Us?
Clear Plans. Confident Builds.
✔️ Eliminate Guesswork – Avoid confusion and costly mid-project changes with detailed, easy-to-follow documentation.
✔️ Streamline Communication – Ensure seamless collaboration between homeowners, designers, and contractors.
✔️ See Before You Build – With 3D renderings, you can visualize every element before finalizing your plans.
-
A concept is just the beginning—detailed documentation ensures that your vision is executed correctly, minimizing errors and unexpected costs.
-
Many people struggle to visualize spaces from 2D drawings. 3D renderings allow you to see layout, lighting, materials, and spatial flow before construction begins.
-
In many cases, yes. Detailed construction documents help with permit approvals, contractor bids, and ensuring compliance with building codes.
-
Absolutely! We design construction documents and renderings for both new homes and renovation projects, ensuring clear execution in any scenario.
-
Simply request a consultation! We’ll assess your needs and create a tailored plan to guide your project smoothly.

Let’s Get Your Plans in Motion
Your dream space starts with precise, well-structured documentation. Whether you need detailed construction drawings or realistic 3D renderings, we provide the tools you need for a smooth and successful build.







