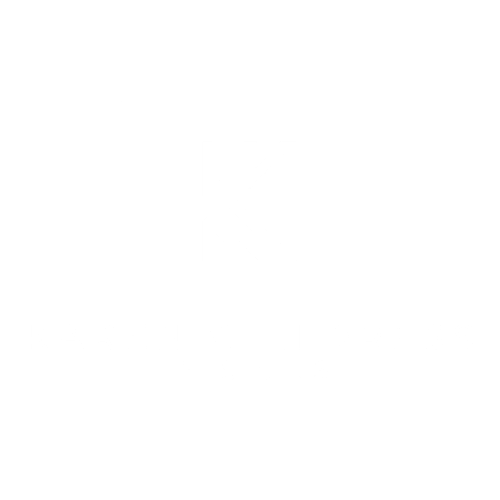
Kitchen & Bath Design
Thoughtfully designed kitchens and bathrooms that blend efficiency, aesthetics, and long-term usability. Smart storage, seamless functionality, and timeless style—all built to enhance daily life.
A Kitchen & Bath That Work for You—Now and Always
At Karen Childress Designs, we specialize in designing highly functional, aesthetically pleasing kitchens and bathrooms that stand the test of time. Whether you’re remodeling or building new, our approach ensures that your space is optimized for efficiency, comfort, and usability.
Smart Storage Solutions – Custom storage planning ensures every inch of your kitchen or bath is used wisely.
Aging-in-Place Expertise – Designed for long-term accessibility, so your home remains safe and functional as your needs evolve.
Detailed Planning & 3D Renderings – Visualize your space before construction begins, reducing costly mid-project changes.
How We Design for Function & Flow
Step 1
Discovery & Consultation
We discuss your lifestyle, space needs, and long-term goals.
Step 2
Concept Development
Preliminary floor plans and layout ideas are created for your review.
Step 3
Design Refinement
Refine the design based on your feedback, ensuring the space meets all your needs.
Step 4
Finalized Space Plan
You receive detailed layouts that guide the construction or renovation process.
Designed to Inspire: Our Kitchen & Bath Transformations
Explore our portfolio of thoughtfully designed spaces, from efficient open-concept layouts to modernized older homes. Whether optimizing a historic property or creating a new build layout, our designs enhance flow, storage, and usability.
Why Choose Us?
Practical. Beautiful. Built for Life.
✔️ Decades of Expertise – With an Interior Design degree and years of experience, Karen specializes in functional, elegant spaces.
✔️ Certified Aging-in-Place Specialist (CAPS) – Future-proofing homes with accessibility in mind.
✔️ Seamless Project Execution – Clear, well-structured plans that reduce costly delays and changes.
-
A well-designed kitchen or bath improves workflow, storage, and long-term usability. Thoughtful planning ensures the space supports your daily routine and adapts as your needs change.
-
Yes! Contractors focus on execution, while a designer ensures the space is functional, efficient, and tailored to your lifestyle before construction begins.
-
We incorporate accessible features that make your space safe, comfortable, and stylish—so you won’t need costly renovations in the future.
-
Absolutely! We specialize in maximizing small spaces, ensuring they are efficient, clutter-free, and visually open.
-
Simply request a consultation! We’ll discuss your space, goals, and vision to create a layout that works for you now and into the future.

Start Designing Your Ideal Space Today
Let’s create a space that not only works for you now but evolves with your needs over time. Whether you're remodeling or building from the ground up, our expert space planning ensures efficiency, comfort, and seamless functionality.









