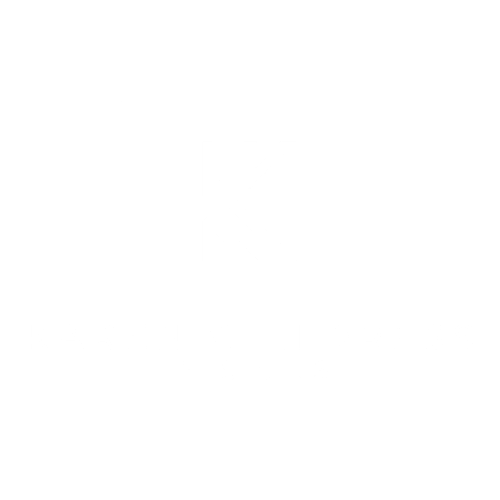Gallery
Blueprints
& other technical assets and drawings
We help you communicate your ideas effectively with technical plans and drawings.
Whether your building professional needs Perspectives, Plans, Elevations, or Sections we provide what you need to effectively communicate your requirements to your builder.
We are experienced with an understanding of building permit-related technicalities, these are used to make sure there is nothing lost in translation when it comes to your ideas and what comes to life in your home.







