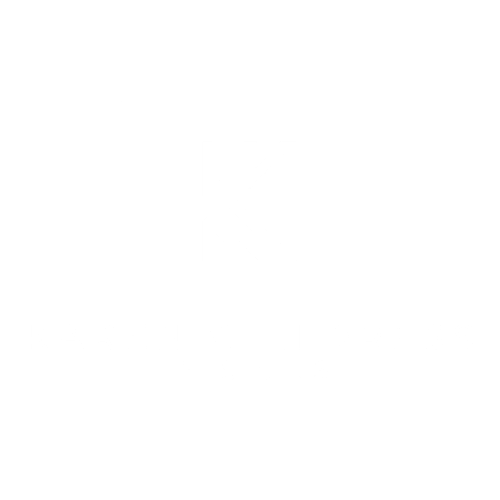
Design That Works for Life
Thoughtfully planned spaces that balance beauty, functionality, and long-term usability. From kitchen and bath design to space planning and construction documents, we create homes that enhance everyday living.
Expert Design Services, Tailored to You
From concept to execution, we provide smart, practical, and visually stunning solutions for your home.
Kitchen & Bath Design
Custom-designed kitchens and bathrooms that blend efficiency, comfort, and timeless style.
Space Planning – New Construction & Remodels
Smart layouts that maximize flow, function, and storage for both new builds and renovations.
Construction Documents, 2D & 3D Renderings
Precision plans and realistic renderings that bring your vision to life before construction begins.

See Our Work in Action
Explore real-world transformations and discover how thoughtful design makes a difference.
Meet Karen Childress
Designing with function, beauty, and precision in mind.
With a degree in Interior Design and years of experience helping homeowners, architects, and contractors, Karen specializes in creating spaces that are as practical as they are beautiful. As a Certified Aging-in-Place Specialist (CAPS) and the only one in the Texoma area, she ensures homes remain functional and comfortable at every stage of life.
Let’s Create Your Ideal Space
Get in touch to discuss your project, and let’s bring your vision to life with expert planning and design.
📍 Serving clients in Texas, Arkansas, and beyond.
📧 Email: karenchildressdesigns@gmail.com
📞 Phone: (903) 815-3668





